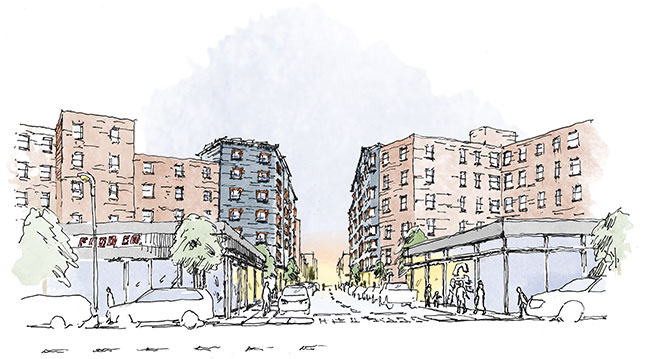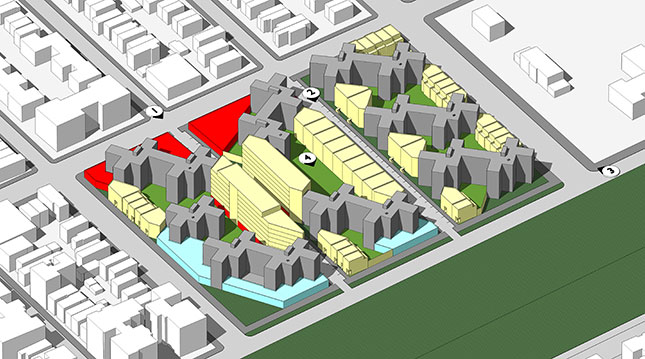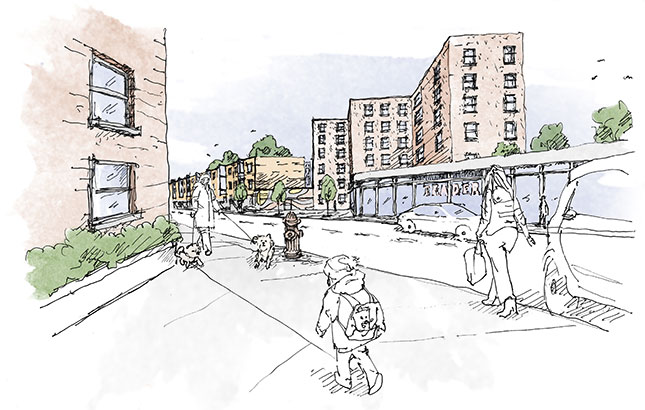In his classic memoir A Walker in the City, Alfred Kazin brings alive his 1930s youth in Brooklyn’s Brownsville neighborhood. His evocative description includes how he would “bat a ball down Chester Street just to get myself to Blake Avenue,” a block that inspired in him an “amazement of joy”:
As I ran after my ball with the bat heavy in my hand, the odd successiveness of things in myself almost choked me, the world was so full as I ran—past the cobblestoned yards into the old farmhouses, where stray chickens still waddled along the stones; past the little candy store where we went only if the big one on our side of the block was out of Eskimo Pies; past the three neighboring tenements where the last of the old women sat on their kitchen chairs yawning before they went up to make supper.
Finally, a reason to check your email.
Sign up for our free newsletter today.
A latter-day Kazin walking that same block, though, would find no stores, no fields, no tenements, and no women sitting at curbside. He’d be surrounded instead by a sea of public housing: the Marcus Garvey Apartments on Chester, the Governor Tilden Houses at Chester and Dumont on the way toward Blake, and nearby, the Langston Hughes Houses and the Brownsville Houses.
By design, New York City public housing, like most public housing in the U.S., lacked the broad variety that characterizes vital city neighborhoods: the blocks of small stores, the first-floor shops with apartments above, the churches, pool halls, and small restaurants. Public housing did not just exclude such uses—it bulldozed them, to make way for its monolithic towers-in-the park designs, which left its residents isolated, typically on “campuses” off the city’s street grid entirely, cut off from city life and the small-scale employment of which a young Kazin took advantage. New York once called Gotham’s version of this system “NYCHA-Land”—as if it were part of a different city.

When New York began to build its public-housing system, by far the nation’s largest, it made two ill-fated decisions: not only would the city demolish existing working-class neighborhoods; it would also put into practice a modernist vision of towers-in-the-park architecture. NYCHA residents live in an environment conceived by the city’s political and intellectual leadership, promoted in a famous 1934 exhibition at the Museum of Modern Art and deeply influenced by the French architect Le Corbusier. “The plan must rule,” Corbusier decreed, and in his designs, it did. “There ought not to be such things as streets,” he wrote. “We have to create something that will replace them.” That something was the superblock.
By the 1960s, the concept was discredited. In her landmark book The Death and Life of Great American Cities, Jane Jacobs wrote that public housing “must tie in with streets beyond the project borders, because the prime object is to knit this site with what lies around it. . . . The apartment buildings . . . can become street buildings, with their ground floors redesigned and incorporated into street-side uses. . . . The general aim should be to bring in uses different from residence, because lack of enough mixed uses is precisely one of the causes of deadness, danger and plain inconvenience.” But more than half a century after Jacobs wrote, public-housing residents in New York and elsewhere remain stuck living in structures and environments that she rightly decried.
Today, as New York struggles with an aging public-housing system in need of billions of dollars in capital repairs, the design flaws in its architecture suggest an opportunity, at last, to pursue the revival that Jacobs suggested. Call it “re-streeting”—a plan to reintroduce street life through mixed-use development. With NYCHA under pressure from a federal judge because of its slum-like conditions, re-streeting offers a way for it to raise new revenue, to bring amenities to many of the city’s 400,000 public-housing residents, and to make possible the construction of tens of thousands of new apartments. Without demolishing any existing housing, it would create safer green spaces for residents and provide access to supermarkets and other services now absent from much public housing.
Architect Mark Ginsberg of Curtis & Ginsberg is part of a team that has developed a plan, at the Manhattan Institute’s request, for the Pelham Parkway Houses complex in the Bronx, which sprawls between the Boston Post Road and Williamsbridge Road in the Allerton section of the mid-Bronx. It’s a relatively typical large public-housing complex, comprising 23 six-story brick buildings, 1,266 apartments, and 2,577 residents. In the 1940s, surrounding streets such as Mace and Waring cut through the site, and walk-up apartments and small stores abounded. Nowadays, surrounding neighborhood streets stop at the development’s border.
The Curtis & Ginsberg re-streeting proposal envisions extending those streets, opening them to traffic, and creating sites for buildings that would face the new streets. It would use the new buildable lots created by the resurrected streets as sites for housing, retail, and community space. As in Kazin’s old neighborhood, the homes would range in type: the 270 housing units would include three- and four-story apartment buildings, two-family townhouses, eight-family walk-up buildings, and multiunit elevator apartment buildings. The green space behind the new buildings would be fenced for residents, as would green space behind the existing public-housing buildings, now littered with trash. Both green-space areas would require access by electronic fob, to prevent nonresidents from congregating or using the areas for unauthorized or illegal activity. The corners where the new streets meet existing streets will be the site of new retail or community uses.
The new streets will be private ways, owned by NYCHA, with up to 116 new parking spaces. There would be sidewalks for pedestrians and legal curb parking, as well as through traffic. Because the land is already publicly owned, the housing-production cost could be low enough that subsidies would not be required to make the new units affordable for those of moderate income.



NYCHA should be able to realize additional revenues from this development, whether through a ground lease with property owners, a percentage of revenue from retail operations, or a tax-increment finance-district arrangement, in which property taxes flow to the housing authority. Ideally, all those extra revenues would go toward the upkeep of the Pelham Parkway Houses, where today emergency mobile-heating systems are parked outside and front-door buzzers don’t work. By one estimate, based on market rents in the surrounding area, the housing authority could realize $2 million annually from the project, once completed.
Each NYCHA development is different, of course, but a review of site plans for developments across the system shows that re-streeting could be applied to developments in every borough. Curtis & Ginsberg estimate that, if re-streeting and new construction were undertaken in 200 of the city’s 326 public-housing developments, at a similar scale as for the Pelham Bay proposal, the result would be 46,000 additional apartments. In addition to expanding the city’s housing stock—a long-desired goal—the re-streeting approach could help end the isolation of public-housing residents, while also potentially reducing crime and improving amenities for low-income New Yorkers.
And, if Curtis & Ginsberg’s re-streeting plan is applied to the Pelham Parkway Houses, perhaps they can be renamed the Jane Jacobs Homes.
Top Photo: The original design of public housing in New York, such as the Pelham Parkway Houses, separated residents from neighborhoods. (COURTESY OF CURTIS + GINSBERG ARCHITECTS)





